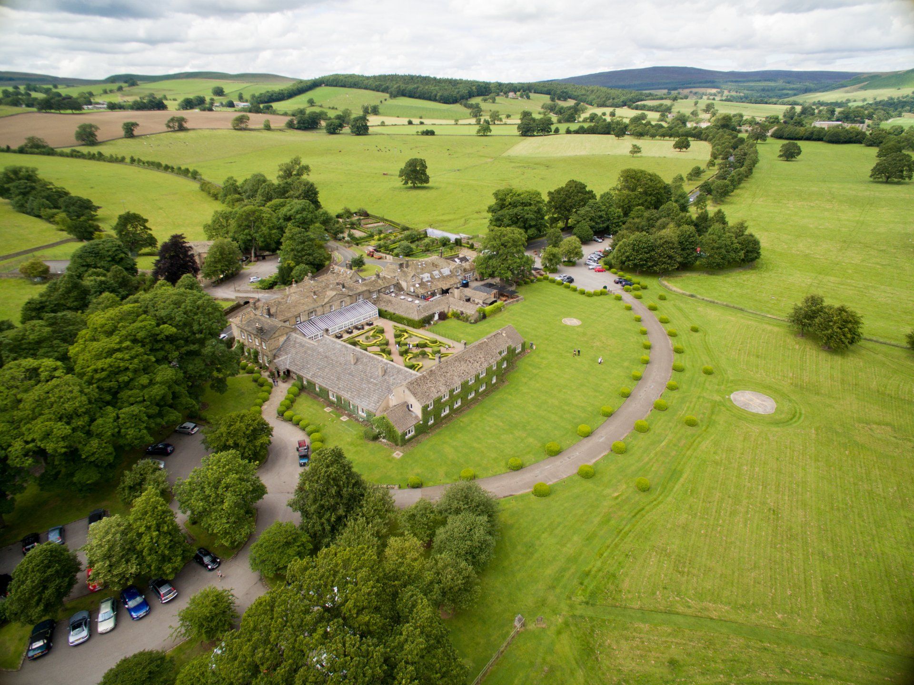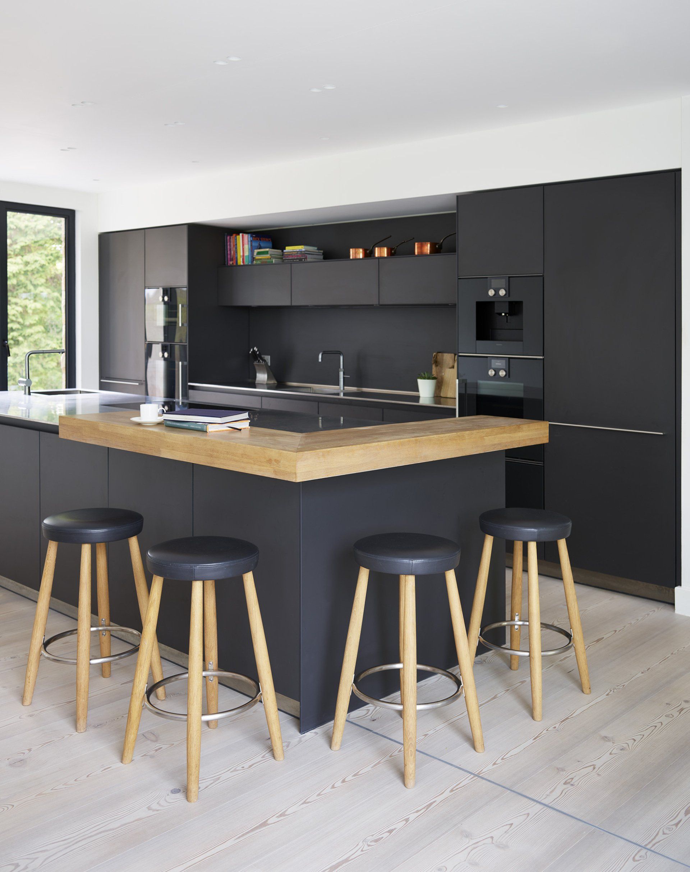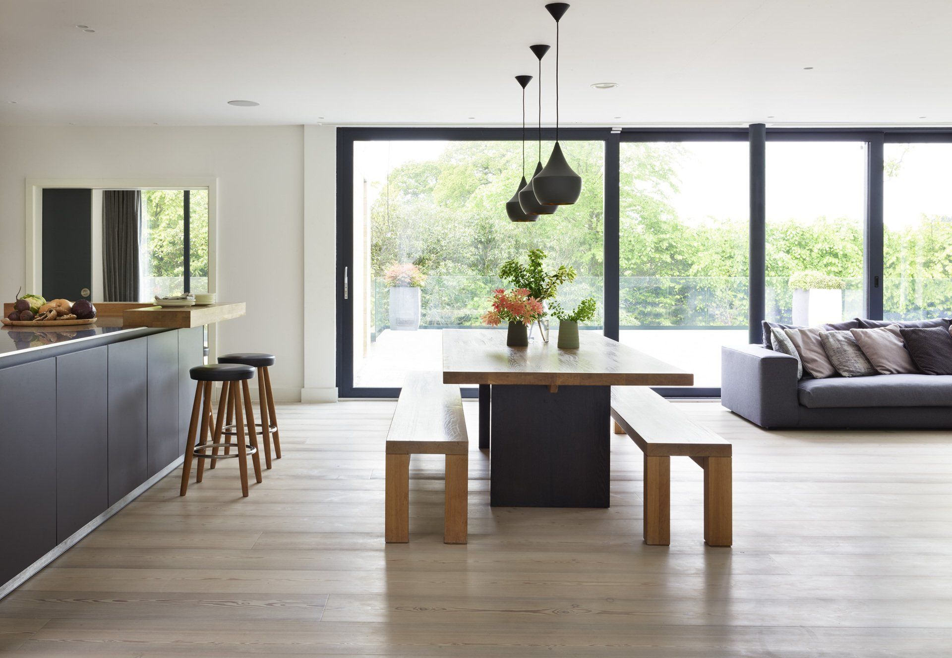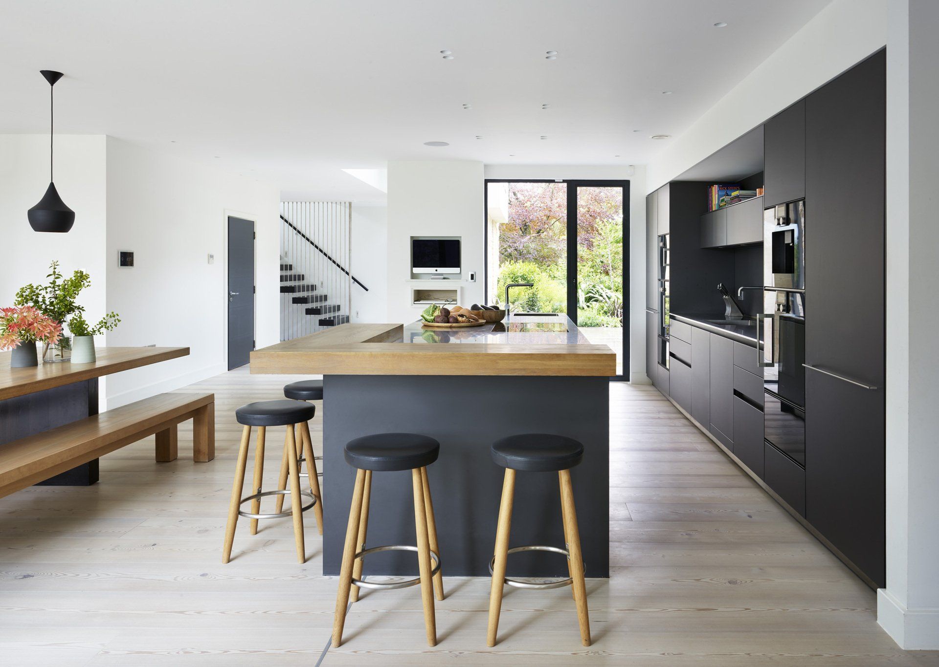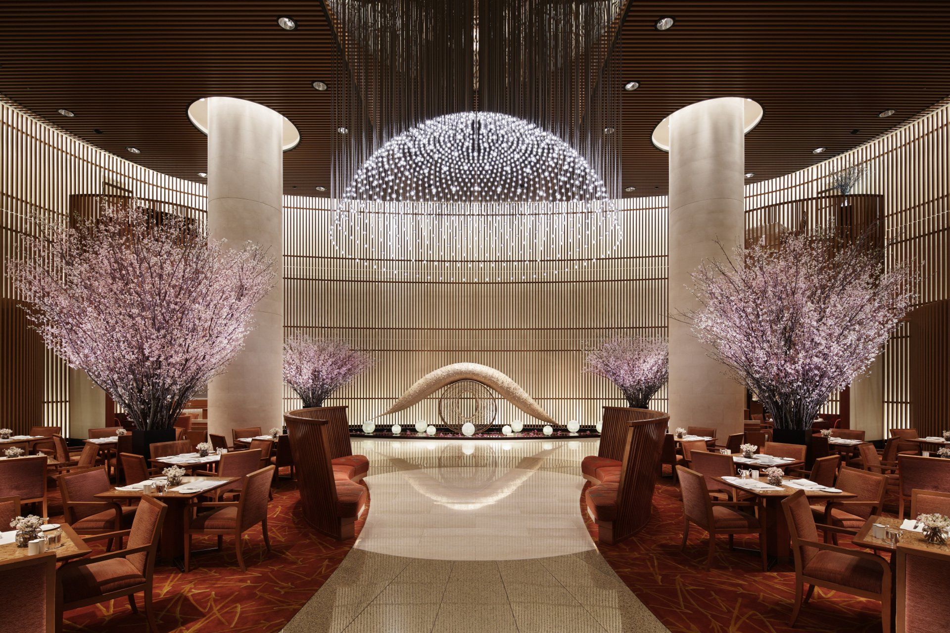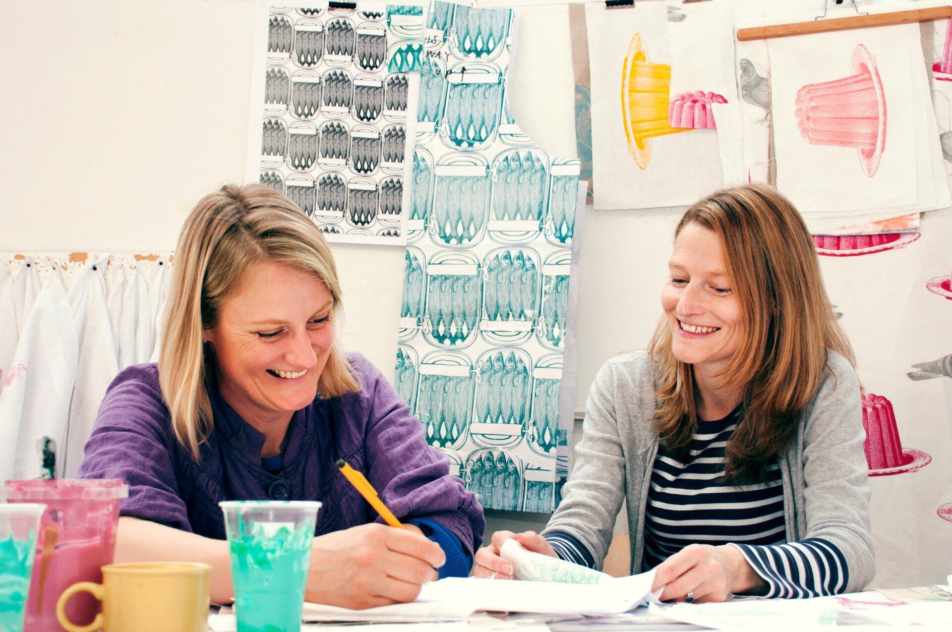ARCHITECTURAL FAMILY LIVING
This new build home in Cheshire was in need of a functional, design-led kitchen and entertaining space for all the family
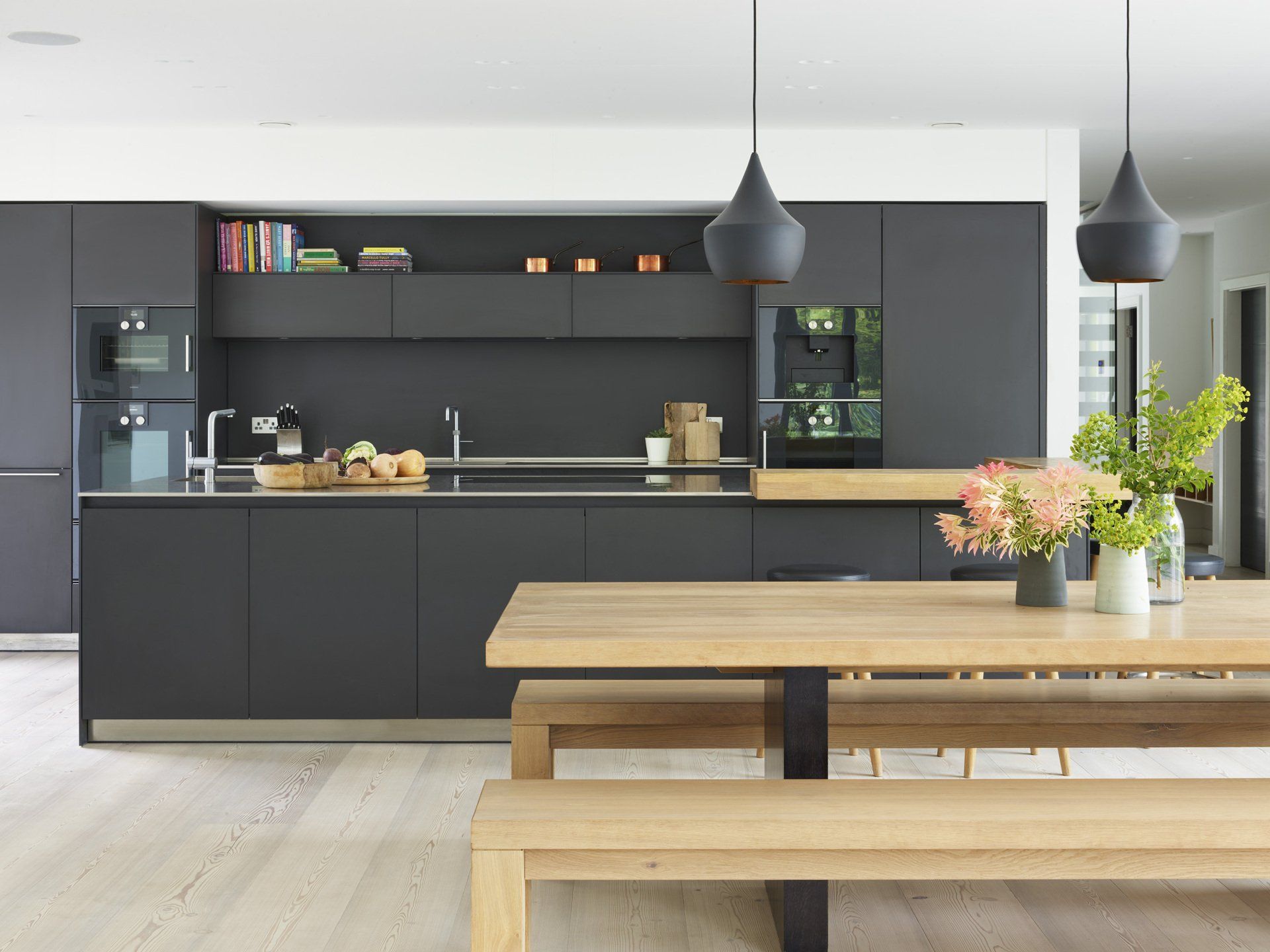
The team at Kitchen Architecture, Wilmslow, was called in early in the planning stage in order to help create a flowing, open-plan entertaining space for a family within a contemporary new build. A family home, the space needed to be created to allow sociability and functionality.
Designed for a family of four, it was integral that there were sight lines from the kitchen space to the dining areas and play room just off the kitchen to ensure that an eye was kept on the children without having to be imposed in the room. Entertaining is also a key part of family life and so, flow was important so that people know instinctively what areas are for what purpose.
Overall, the client requested that the design wasn’t boring. Yet, it had to be functional. The back wall in bulthaup b3 furniture in graphite hides all appliances, services and storage with recessed grip drawers and cupboards. A small utility/galley kitchen to the back of this wall was also cleverly conceived by the team mirroring the look but in lighter colourway, thus maximizing the storage and functionality.
The surfaces are completed with stainless steel worktops for durability and simplicity, topped with an oak bar to add a warmth to the scheme.
In this very architectural build, it was important to incorporate all of the requirements of family life whilst also reflecting the classic, simple lines of the house itself. Therefore, the design had to be durable, practical and an impressive entertaining space.
Creating the perfect entertaining space
Kitchen Architecture design manager, Sam Povey, shares some tips on creating a great space for entertaining your friends and family
Open plan kitchens have been a growing trend for many years now as they best serve people’s modern lifestyles. Now, where people have the space and growing expectations of how they want to use the space, there is a growing trend for a back kitchen or hidden area which they can use when they are entertaining, keeping all the mess hidden from view.
Or, what we call broken plan living space, by where we divide space with room dividing objects to give a more zoned and semi-private approach to open plan living.
One thing we have noticed is that people are getting much braver in their specification when it comes to finishes. Clients are no longer craving the white box style clinical kitchens of 10 years ago but something bolder, more furniture like and they are often choosing more striking and bold finishes
Things to consider when designing your space:
Who is using the space?
What will we be doing in the space?
Most importantly, how will the space work and flow for us when there is just two of us in the space and how will it work when we have 16 guests in the space?
How will the kitchen work for me when I am trying to entertain 16 people?
Will I have the space and storage required to entertain?
Will everybody be comfortable in the space?
For more information, contact the experts at Kitchen Architecture, The Farmhouse, The Colony, Altrincham Road, Wilmslow, SK9 4LY01625 544890
For Kitchen Architecture, November 2019
