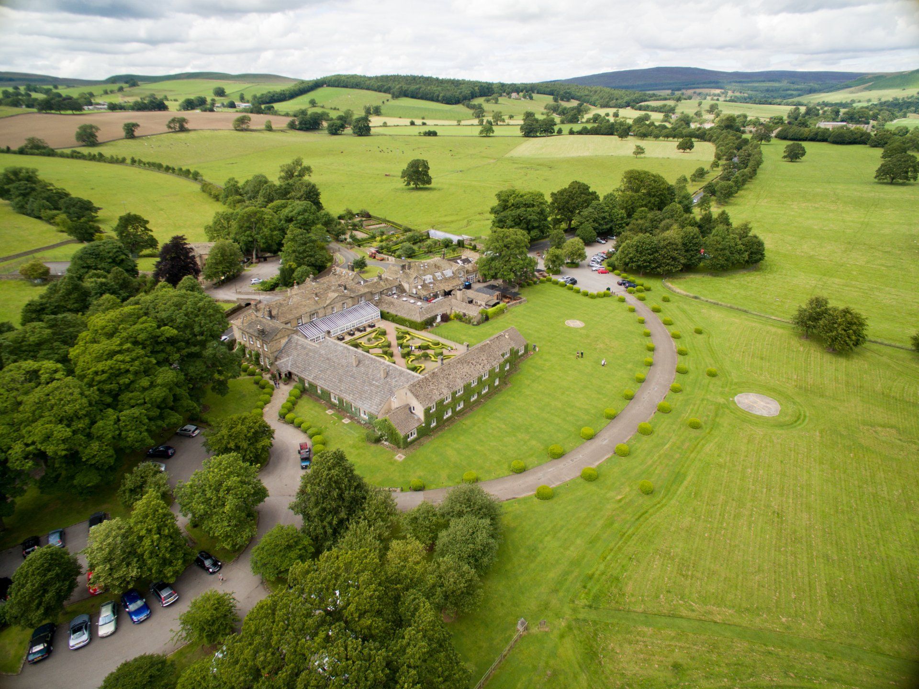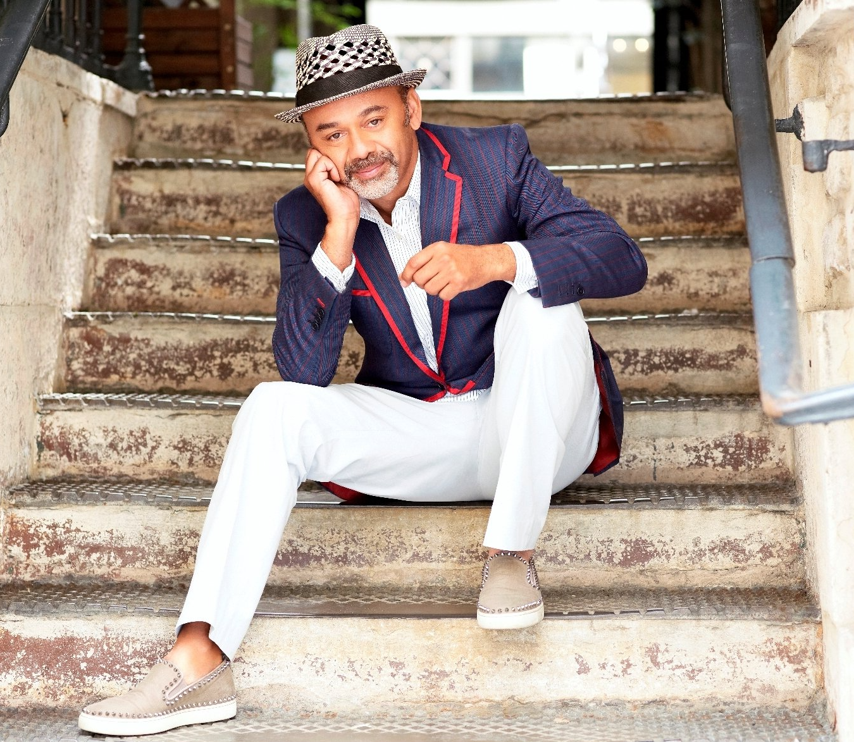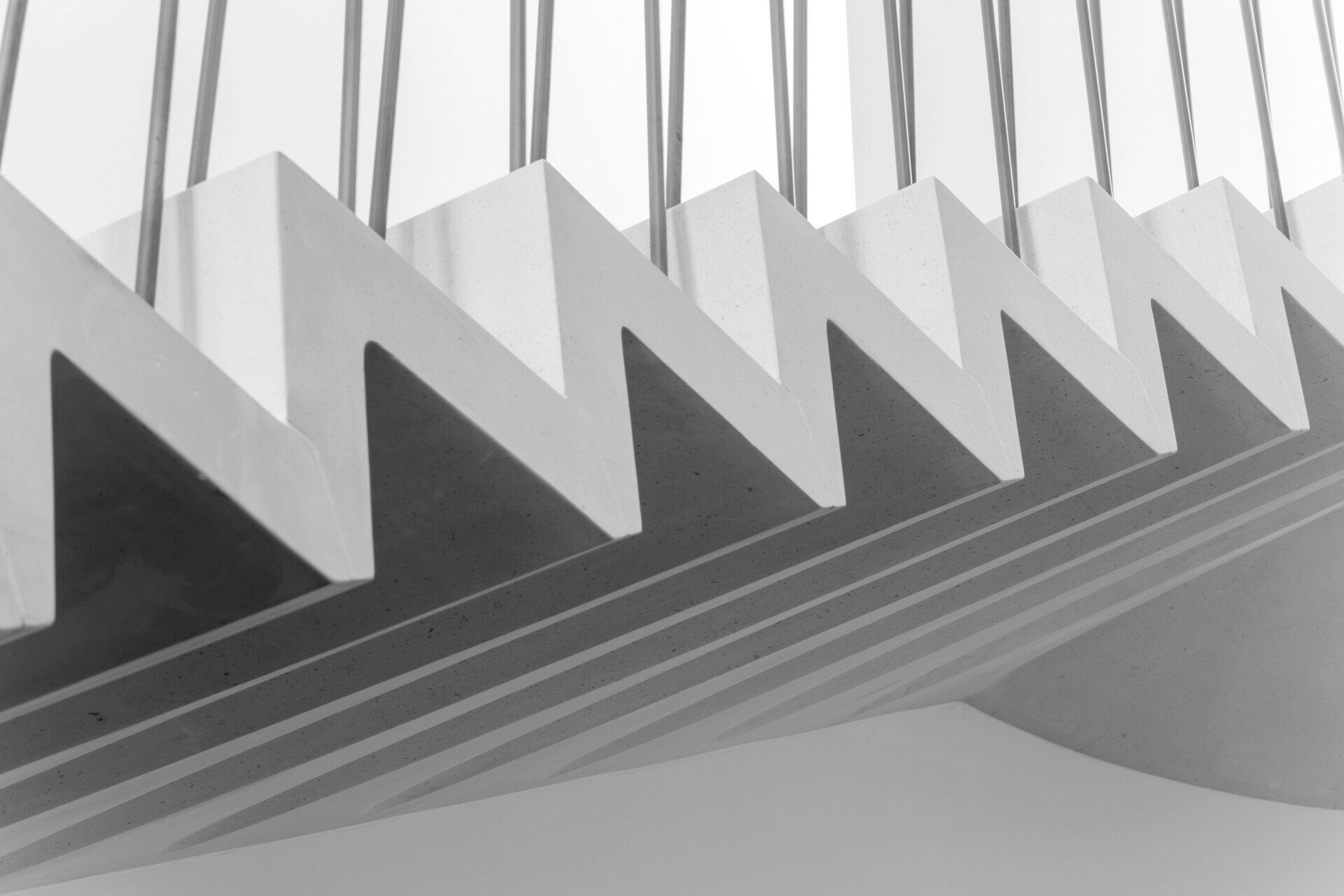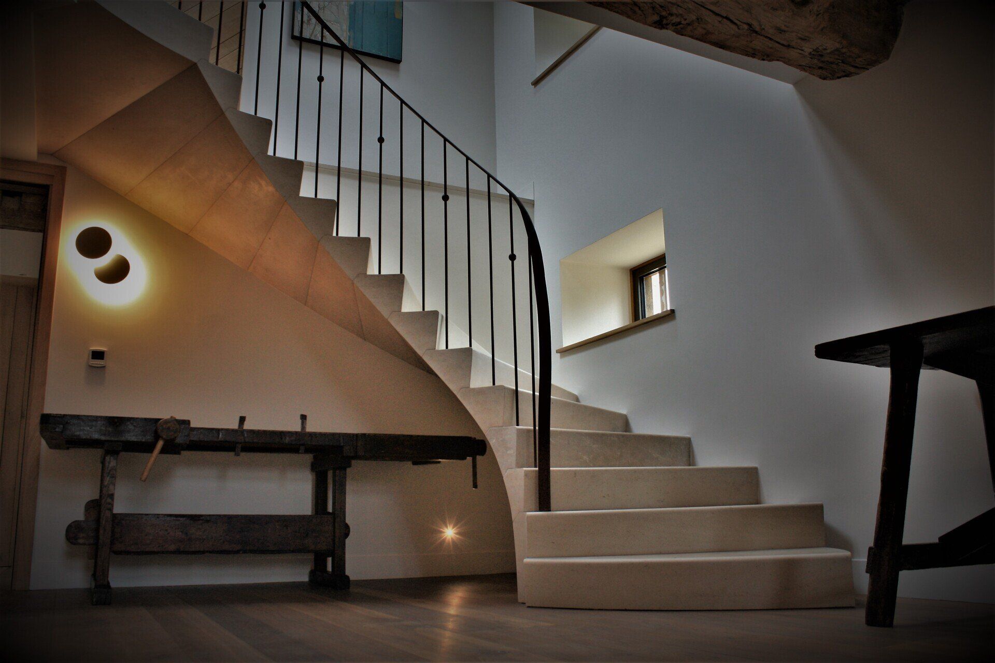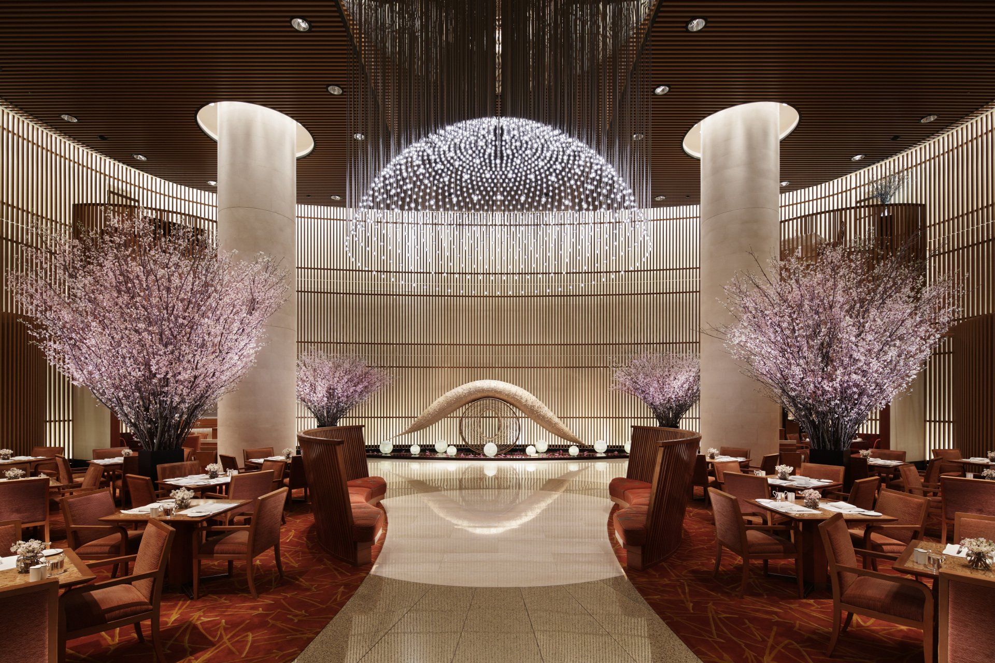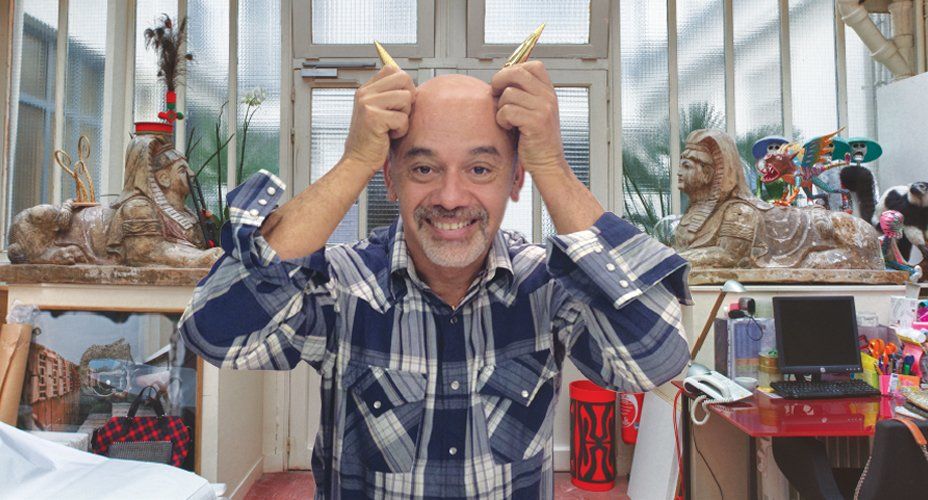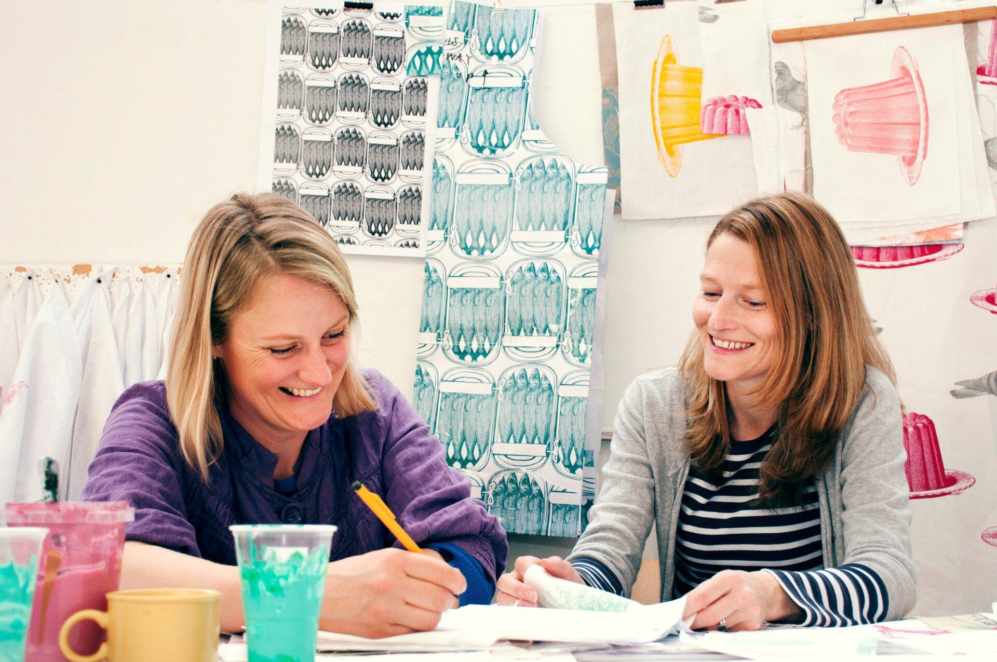IT'S ALL ABOUT THE BOTTOM
When designing a staircase few really consider the underside of the tread, yet this can have just as much impact on a space, if not more, when it comes to the effect of overall design. Renowned stonemason, Ian Knapper, heads below stairs to explore the level of detail that the underside deserves.
You would be forgiven for thinking that staircase design is all about the client-facing, guest-welcoming tread. That stunning, elegant sweeping marble staircase that clients want for the wow-factor. Just as important, if not more so is the underside.
To be honest it really is all about the bottom. The thing is that with most staircases and I’m not saying all but most, the underside is a feature that tends to be that part of the stair that everyone wants to hide away. It’s typically not particularly attractive. If you have a traditional timber staircase and it is viewed from the underside, for example, it is quite often covered in plasterboard which is skimmed and painted. And if you have a staircase made of concrete, it’s just the same. It is quite common to have marble treads and risers to make it look pretty but you still have this big hunk of concrete beneath it all. And that again gets plastered, skimmed and painted. It’s chunky and a bit grim.
On the flipside, with a stone staircase it’s a whole different ball game. As you are probably aware, each tread is carved from a single solid lump of rock, so that’s what’s visible on the underside as well: All the grain, pattern, shells or fossils, whatever you may have in there or the vein if its marble, they are on show underneath in just the same way as above. It’s a really attractive feature and an important part of what these staircases can offer over the vast majority of other materials and types of construction.
Combine that then with the shaping you can do on the underside, the soffit or tread profile if you like. Shaped or smooth, some of them are completely flat, some of them are chamfer, some of them are completely traditional like S-shaped. But whatever you do, all of the material is on show. It really is the feature.
I think that there’s an element of education that we need to deliver to clients. We find that once we explain to prospective clients about solid stone, how a solid stone staircase is constructed and what it can offer, all of a sudden people tend to become quite interested. Don’t get me wrong, you still have to get the financial side over the line but understanding what a natural stone staircase can offer a home or interior can make all of the difference.
Many people go down the line of a concrete staircase and, for one reason or another, have had a change of heart at planning stage. We had a job not too long ago when a client had actually installed a concrete staircase, they had not had it cloaked in stone, but they plan was to do that later. So, we were in early construction stages. They had installed a big concrete structure ready for cladding then saw our work and rang me up. He said he wasn’t sure if it was too late in the day but he liked our work. I explained the difference between what they were doing now and solid stone and, in the end, had the concrete ripped out and replaced with a solid stone staircase.
The devil in the detail is in the profile of the stair tread. That tread is all about the effect that people want to pick up in the property achieve. We have done some staircases for some barn conversions quite recently and they are not much more than almost oversized railway sleepers but done in stone. They are stacked on top of each other with a little rebate joint in between to make them perform how we want them to. And that is this principle we’re using in its simplest form. They look great in those type of surroundings, where it’s very simple, rustic, and where the client is not, perhaps, concerned with elegance. They want traditional barn like charm and it just goes to show, stone can be applied like that just as much as your fairy-tale sweeping marble affair.
Another example: we have some people in a period property who wanted a contemporary interior scheme and the stair design and tread profile really does contribute to the finished look, especially being the key feature, it really sets everything of.
Getting the design parameters is key up front. When it comes down to space, the actual material is not as important really. You still have to get a staircase in a space. Whether its stone, metal or wood isn’t that important. If you can get a design in on a drawing that works and meets building regs and everyone is happy with that’s your space side of things covered.
We have occasions where we have simply received a plan with a few lines on it which is indicative of a staircase and on other occasions architects provide high-end designs and we are more than halfway there. We will need to tweak it a little to make it work from a stonemason’s perspective and engineering, so it does vary.
If we are agreeing a design and have sold the clients on an idea, quite often we will do them an upfront 3D modelling to show what it will look like in the space; and then if all goes to plan, that will be the info for draughtsmen.
Someone recently asked me if I thought stone staircases were becoming more accessible. They are definitely not an option to ignore. Innovations in stonemasonry have certainly made creating them less manual, masons can focus on the fine finishing and more intricate rather than how they are going to deal with this big lump of marble or stone. We work with a lot of marble and machining has helped speed up the initial process, absolutely. It doesn’t take a year to make a staircase anymore.
As people are becoming more aware and not being so confined in their interior choices, natural stone is one for the materials list, no doubt about it, and, as I’ve previously mentioned, expert stonemasons are able to create the most intricate and bespoke designs to suit the style of the home and the personal taste of the client.
We recently completed a project for a client with intricate carved detailing on the underside of their quarter landing, a York rose to reflect their heritage. So, when you view up you are seeing bespoke enrichment. Another project incorporated the family member’s initials carved discreetly into the back of the curtail tread. Don’t get me wrong, we don’t do it every week, but it can very much be done and is always included as part of the briefing and planning discussions we have.
Bespoke elements are very relevant in today’s market. This is an area that clients are paying for, they want to show it off. Often clients have up-lights in the floor or against the wall to show off this soffit, underside or bottom because it is a key feature and it’s a really nice thing to do. They wouldn’t dream of doing it if it was just concrete down there. The underside of a crafted stone staircase is worth showing off – so yes, it is all about the bottom!
